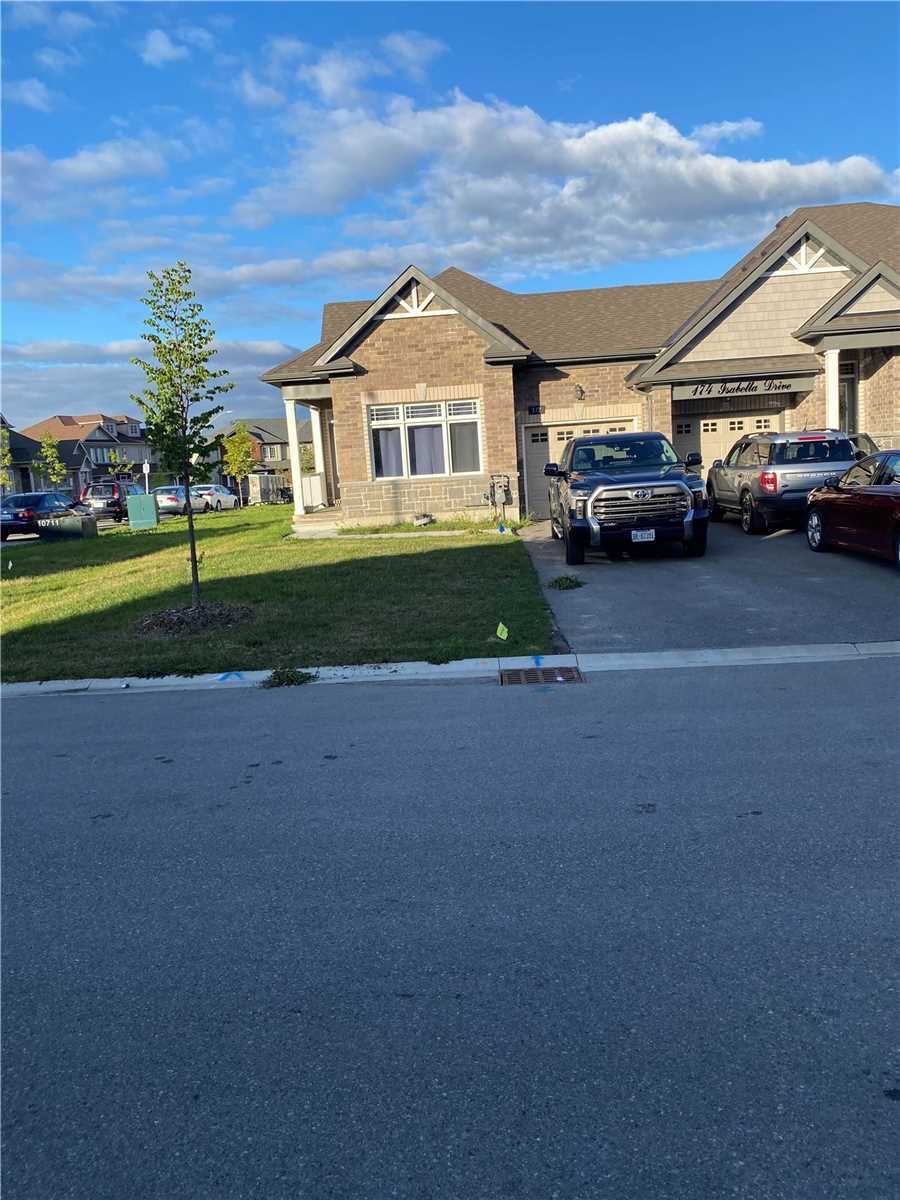$2,600 / Month
$*,*** / Month
3-Bed
2-Bath
1100-1500 Sq. ft
Listed on 8/25/22
Listed by HOMELIFE EAGLE REALTY INC., BROKERAGE
Corner Unit, Attached Only By Garage, Like Detached, 2 Years Old Bungalow, 3 Bedrooms + 2 Full Bathrooms + Look-Out Unfinished Basement. Desirable West Ridge Orillia. Functional Layout, Open Concept Kitchen/Dining Area With Breakfast Bar. Walk Out To Deck. Large Master Bedroom With Ensuite & Oversize Closet. Stainless Steel Newer Appliances. Door From Very Specious Garage To The House. Brand New Air Conditioner, Underground Sprinkler System With Rain Sensor. Look-Out Unfinished Basement With Large Window Could Be Used As A Recreational Space. Walking Distance To Lakehead University And Steps Away From Georgian College, Costco, Shopping And Restaurants, Across The Street Is Woodland Area With Bicycling Trails, Minutes Away From Lake Couchiching.
S/S Appliances, Washer, Dryer, Light Fixtures, A/C. Tenant Pays Utilities And Hwt Rental. Refundable $200 Key Deposit. Students Are Welcome With Their Parents As Guarantors.
S5743436
Att/Row/Twnhouse, Bungalow
1100-1500
7
3
2
1
Built-In
3
Central Air
Full
Y
Brick
N
Forced Air
N
33.86x11.28 (Feet)
N
N
Y
N
